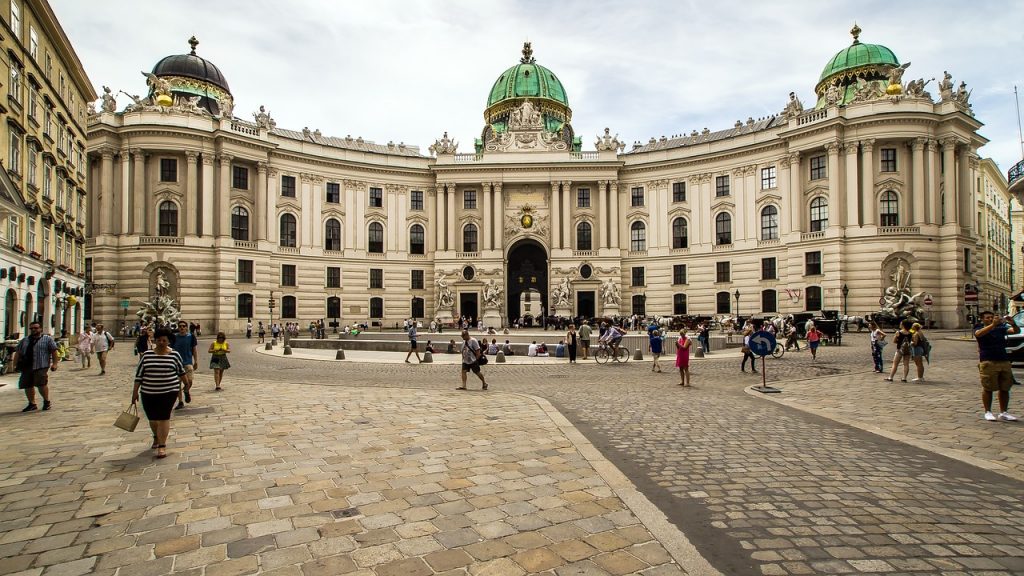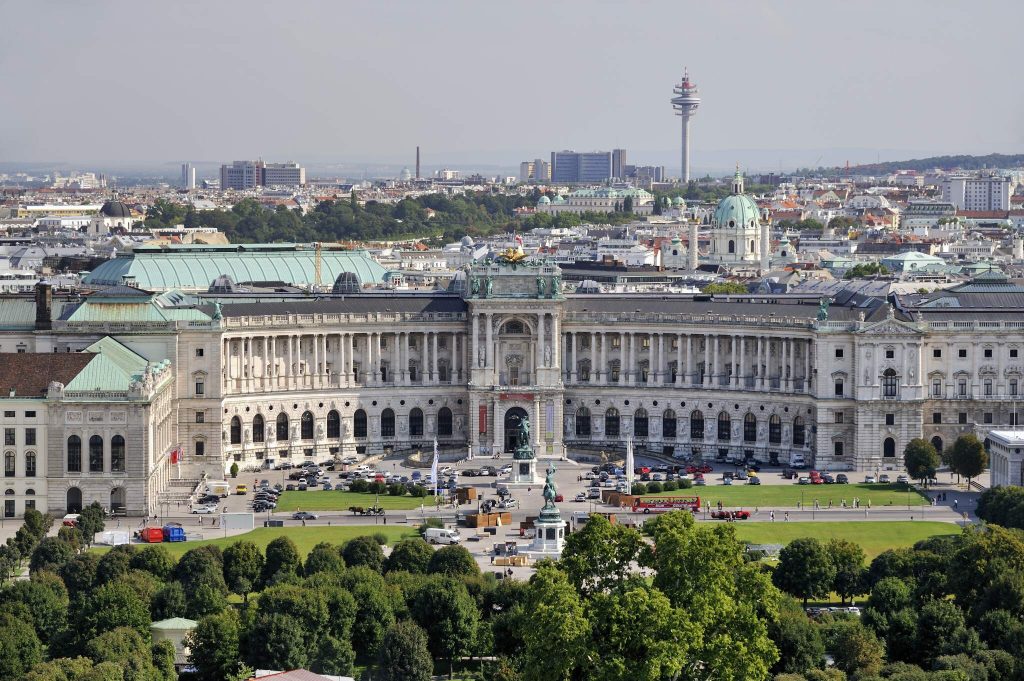From the 13th century to 1918 (with interruptions), the Hofburg was the residence of the Habsburgs in Vienna. Duke Leopold VI is said to have laid the building’s foundations, while the first extension is attributed to Ottokar II of Bohemia. The building was first mentioned in a document under Habsburg King Rudolf I in 1279 and thus the beginning of its construction is classified as taking place in the first half of the 13th century.
Vienna Hofburg – The palace of Austria’s Emperors
At that time, the original building was everything but a representative residence. It was an important component of the Vienna city fortifications and was constantly being expanded. In the middle of the 16th century, Emperor Ferdinand I moved his residence to Vienna and began the extension. The Hofburg was extended through the expansion of the existing wings and some new buildings.

The significance of the Hofburg lay in its purpose as a seat of the “court” and also of the strictly hierarchically divided court behind it. The imperial family were at the top of the structure, while the Court Chamberlain was in charge of the court operations.
Art historical construction phases of the Hofburg
The building complex of the Hofburg came into existence between the 13th and 20th centuries. In retrospect, this can be divided into eight construction phases:
- Construction phase – in the Gothic epoch
The Swiss Wing with the Swiss Court is the oldest part of the palace. Here, the Gothic Hofburg Chapel mentioned in 1296 can be found. This wing also houses the Imperial Treasury today.
- Construction phase – in the Renaissance epoch
Vienna’s oldest Renaissance building, the Stallburg, was built during this epoch of style. In the middle of the 16th century, Archduke Maximilian, later Emperor Maximilian II had a residence built. Originally envisioned to keep the city’s first elephant, this building housed the art collection of Archduke Leopold Wilhelm from 1658 to 1776 and was referred to as the Stallburg Gallery. As early as Emperor Charles VI’s rule, the horses of the Spanish Riding School arrived in the premises and are accommodated in the Stallburg to this day.
- Construction phase – Amalienburg in late Renaissance style
The Amalienburg was established opposite the Swiss Gate and named after Amalie Wilhelmine, the widow of Emperor Joseph I. Built in the late Renaissance style, over the years many different dukes and duchesses lived in this building, which is today used by the Chancellery Minister and Secretary of State.
- Construction phase – in early Baroque
From 1660 to 1668, the Leopoldine Wing was built, which connected the Swiss Wing with the Amalienburg.
In der Burg square (Amalienburg-Imperial Chancellery Wing-Swiss Wing-Leopoldine Wing)
Sie sehen gerade einen Platzhalterinhalt von Standard. Um auf den eigentlichen Inhalt zuzugreifen, klicken Sie auf den Button unten. Bitte beachten Sie, dass dabei Daten an Drittanbieter weitergegeben werden.
Mehr Informationen- Construction phase – in late Baroque style
At this time, Johann Bernhard Fischer von Erlach and his son Joseph Emanuel Fischer von Erlach collaborated to create the Winter Riding School opposite the Stallburg and the Imperial Chancellery Wing opposite the Leopoldine Wing. The Imperial Chancellery Wing was erected by Johann Lucas von Hildebrandt from 1723–1730. Here, you could find the offices of the Imperial Vice Chancellor as well as the Autic Council. The last wing was finally used to house the apartments of Emperor Franz Joseph I and his wife Elisabeth.
At this time, the Imperial Library founded by Emperor Charles VI, which today contains the Baroque State Hall of the Austrian National Library, also came into being. The magnificent hall contains a ceiling fresco by Daniel Gran and statues of emperors by Paul Strudel. The statue in the centre portrays Charles VI as the Holy Roman Emperor and the artwork is attributed to Antonio Corradini. The Augustinian Church bordering the library is connected to the Hofburg as part of the expansion.
To the north, the library is bordered by the Redoute Wing. Maria Theresa had an opera house built, which later become the “Redoutensäle”. This was used for banquets and concerts. Today, the Hofburg’s Festival Halls and the splendid Redoutensäle are used to host congresses, conferences, weddings, and trade fairs.
- Construction phase – in the classicism style
In 1805 and 1806, the Hall of Ceremonies was built in the classicism style and it is the most magnificent hall in the Hofburg. The court architect Ludwig Montoyer was commissioned by Emperor Franz I to create a throne room. An elaborate coffered ceiling borne on 24 round artificial marble pillars (the modern “stucco lustro” of that time) and 26 crystal chandeliers give the hall an imperial shine. This was also where Napoleon’s courtship of Emperor Franz I’s daughter, Marie Louise, took place.
The Burgbastei, part of the Vienna city walls was originally located at what is known as Heldenplatz today. From 1817 to 1819, the rest of the demolished fortifications were removed and from these, the “outer castle square” was formed.
- Construction phase – in Neo-Baroque style
To complete the northern area of the castle, Ferdinand Kirschner built the St. Michael’s Wing from 1889 to 1893. The wing was topped off with a large bronze dome. Meanwhile, two fountains featuring sculptures were erected at the front of Michaelerplatz.
360-degree view of Michaelerplatz
Sie sehen gerade einen Platzhalterinhalt von Standard. Um auf den eigentlichen Inhalt zuzugreifen, klicken Sie auf den Button unten. Bitte beachten Sie, dass dabei Daten an Drittanbieter weitergegeben werden.
Mehr InformationenAfter the city walls were torn down in the 1860s, the Twin Museums (Art History and Natural History Museums) were built under the supervision of Gottfried Semper and later, Karl Freiherr von Hasenauer. They were completed in 1891.
- Construction phase – The New Castle in the Historicism style
The Twin Museums were built first as part of the city expansion and from 1881 to 1913, the New Castle was brought into being. It was not until the Habsburg Monarchy ended (in the 1920s) that the interior fittings were able to be completed. These wings were never lived in and today, serve as exhibition rooms for numerous museums and also as the reading room of the Austrian National Library.
Taking a tour through the Hofburg is like moving through the timeline of art history.

Historical squares
From the outside, the art-historical construction phases can easily be seen in the individual squares. From the Swiss Wing you can see the Gothic-style construction phase, on Josefsplatz the Baroque style, and from Heldenplatz and Michaelerplatz, you can see the Historicism-style construction phase of the Hofburg. The In der Burg square is framed by buildings from different periods, starting with the Swiss Wing from the Gothic epoch to the Baroque St. Michael’s Dome.
360-degree view underneath St. Michael’s dome:
Sie sehen gerade einen Platzhalterinhalt von Standard. Um auf den eigentlichen Inhalt zuzugreifen, klicken Sie auf den Button unten. Bitte beachten Sie, dass dabei Daten an Drittanbieter weitergegeben werden.
Mehr InformationenHow to reach the Vienna Hofburg
Address: 1010 Vienna
Public transport: Underground line: U3, station: Herrengasse or tram line 1, 2, and D, station: Burgring
Map:
Sie sehen gerade einen Platzhalterinhalt von Standard. Um auf den eigentlichen Inhalt zuzugreifen, klicken Sie auf den Button unten. Bitte beachten Sie, dass dabei Daten an Drittanbieter weitergegeben werden.
Mehr Informationen

