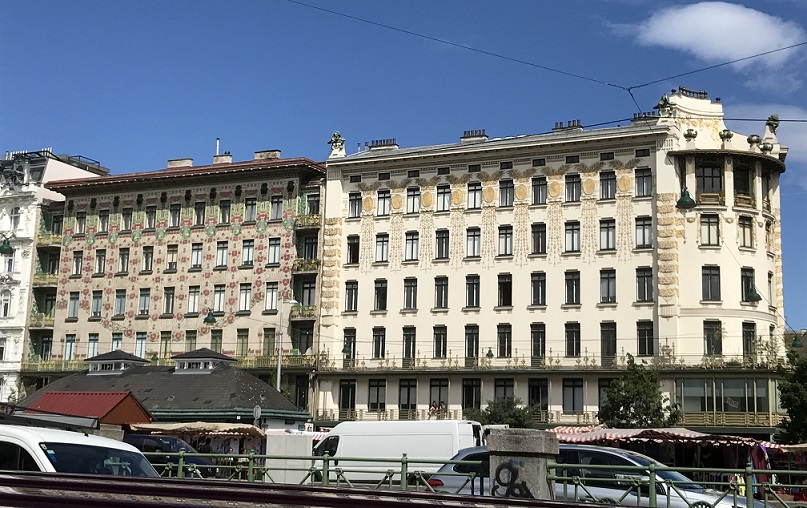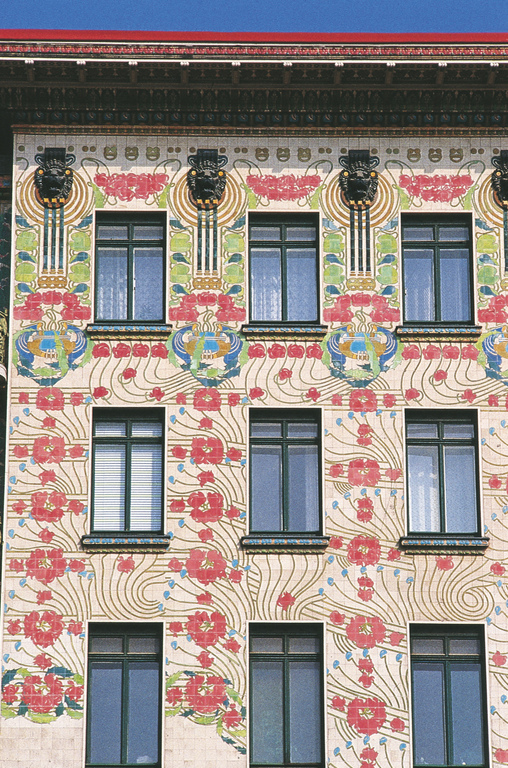Otto Wagner envisioned designing the Wienzeile between Karlsplatz and Schönbrunn as a magnificent boulevard. From 1898 to 1899, an ensemble of three apartment blocks were built. The so-called “Wienzeilenhäuser”, which lay along their namesake, the Linke Wienzeile, are exemplary of the Viennese Jugendstil architecture at the turn of the century.

Majolikahaus – adorned with floral motifs
One of the three Wienzeilenhäuser is the building at Linken Wienzeile 40, which was built in 1898 and garnered fame under the name “Majolikahaus”. The wall of the building is dressed with Maiolica tiles – that is, tiles decorated with floral motifs – from the Wienerberger company.
What does “Majolika” mean? In more narrow language, Majolika (Maiolica) refers to the colourfully painted tin-glazed Italian pottery from the 15th and 16th century while in a broader sense, also denotes many other types of glazed pottery.
The Maiolica tiles are weather-resistant, low maintenance, and washable. This was exactly what was important for Otto Wagner, as hygiene was an important component of modernity.

Not only is the building itself worth seeing, but so too is the stairwell with its elaborately designed lift grating. The Vienna Naschmarkt is also located near the building.
How to reach the art nouveau building
Address: Linke Wienzeile 40, 1060 Wien
Public transport: Underground line U4, stop: Kettenbrückengasse
Map:
Sie sehen gerade einen Platzhalterinhalt von Standard. Um auf den eigentlichen Inhalt zuzugreifen, klicken Sie auf den Button unten. Bitte beachten Sie, dass dabei Daten an Drittanbieter weitergegeben werden.
Mehr InformationenFurther buildings by Otto Wagner and architectural masterpieces.


